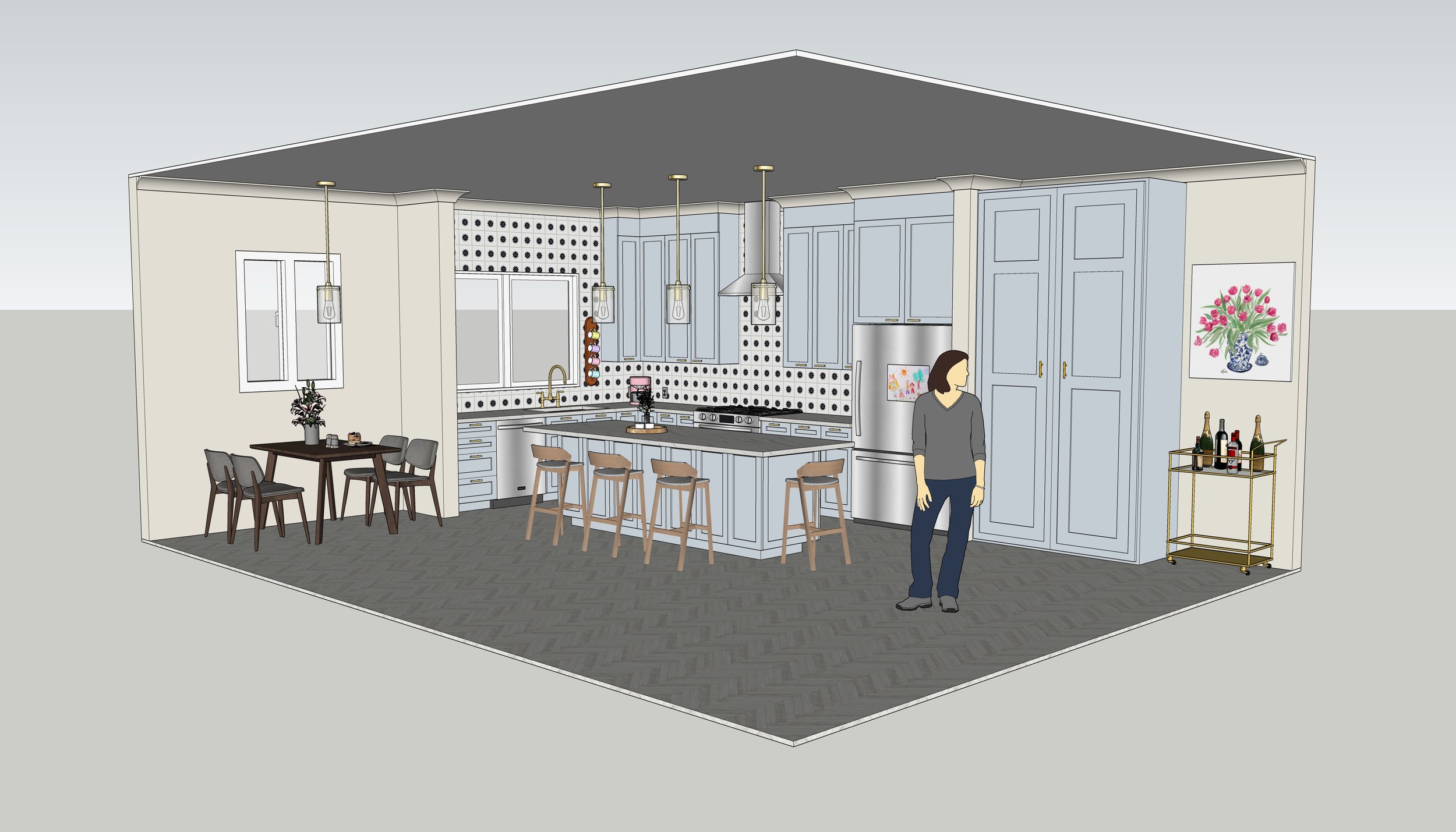SketchUp Kitchen Project
For this project, I drafted a detailed floor plan in Auto CAD and brought it into SketchUp to develop a 3D interior design in the Transitional Comfort style. The design incorporates light, airy finishes, natural textures, and a soft, calming palette to create a relaxed atmosphere throughout the space.

Make it stand out
All the cabinets were made piece by piece in SketchUp for this project, the tall cabinet is a custom piece that I designed. I also picked out all the finishes and furnishings for the space. My goal for this design was to create a space that felt fun and functional for the potential user with pops of color in the cabinets to the cream color herringbone flooring used.



